Everything you desire in one place—welcome to Inspira Apartments. Brimming with a multitude of lifestyle amenities you won’t find anywhere else, our comfort-infused homes redefine luxury living with a seemingly endless list of lavish features. Check out our apartments in Naples, FL, and join our vibrant class A community today! Pets welcome, too.
Discover one-of-a-kind leisure spots designed for your entertainment. A resort-inspired oasis pool with lap lanes and islands is the first to catch your attention, followed by the expansive sundeck surrounded by gorgeous palm trees and cabanas. Vacation vibes are a daily indulgence thanks to the courtyard lounge and outdoor patio with games like billiards and corn hole. For indoor fun, check out our exclusive 10,000-square-foot clubhouse featuring a media lounge and a game & card room or head over to the 3,000 square-foot fitness studio with state-of-the-art equipment. We even have bocce courts, Inspira bikes, and two pickleball courts right on site for sports lovers.
Stop looking and start living the urban adventure at Inspira Apartments. We’re a class A community located in the prestigious Lely Resort that was built for the ultimate lifestyle upgrade. Countless lavish amenities meld with the sophisticated interiors of our luxury apartments in Naples, FL, to create an experience that’s just too good to pass up.
Resort-Style Pool with Expansive Sundeck
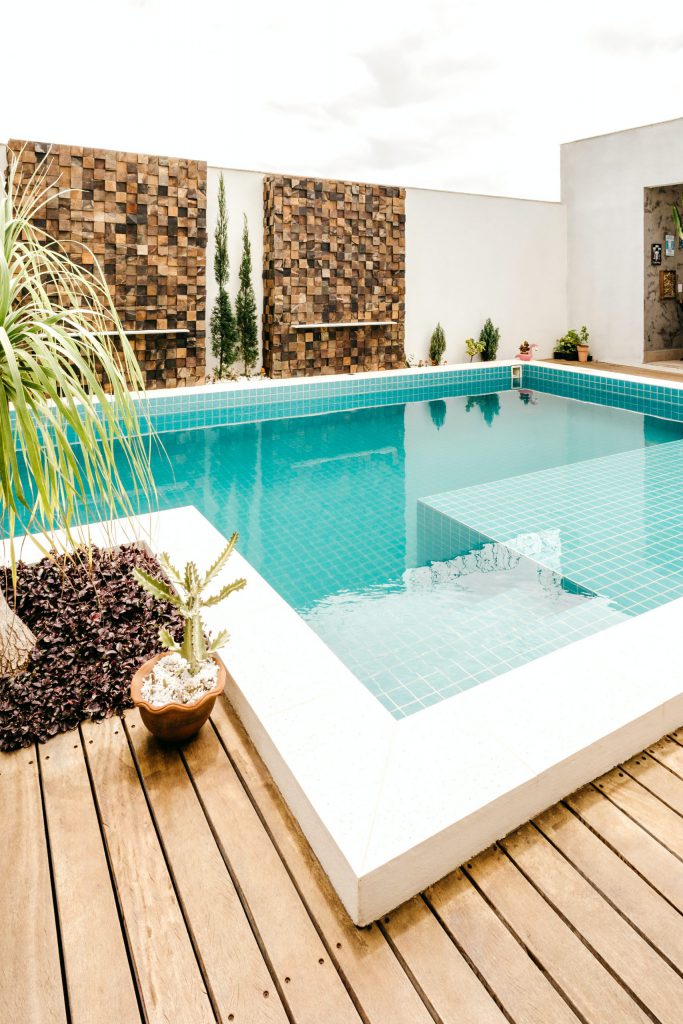
Spa/Hot Tub

Outdoor Kitchens with Gas Grills and Seating Areas

Bark Park

Cardio and Strength Training Fitness Center

Technology Center with High-Speed Internet

Coffee Bar with Complimentary Gourmet Coffee

Private Event Venue w/ Demonstration Kitchen

Car Care Center

Bell Tower Lounge

Electronically Controlled Access Gates

Valet Trash Service

On-Site Maintenance

Package Receiving

Public Transportation

Designer Kitchen Cabinets with Granite Countertops

Kitchen Islands *

Ceramic Tile in Kitchen, Baths and Foyer

Full Size Washer and Dryer

Faux Wood Blinds

Crown Molding

Lighted Ceiling Fans in Living Room

Track Lighting

High Ceilings, 9 ft. to 10 ft.

Resort-Style Pool with Expansive Sundeck

Roman Tubs with Separate Glass Enclosed Showers

Screened Balconies*

Planning Desks*

Attached Garages*

Detached Garages available

Like what you see? Want to see more? Schedule a Tour, we’d love to show you our community.
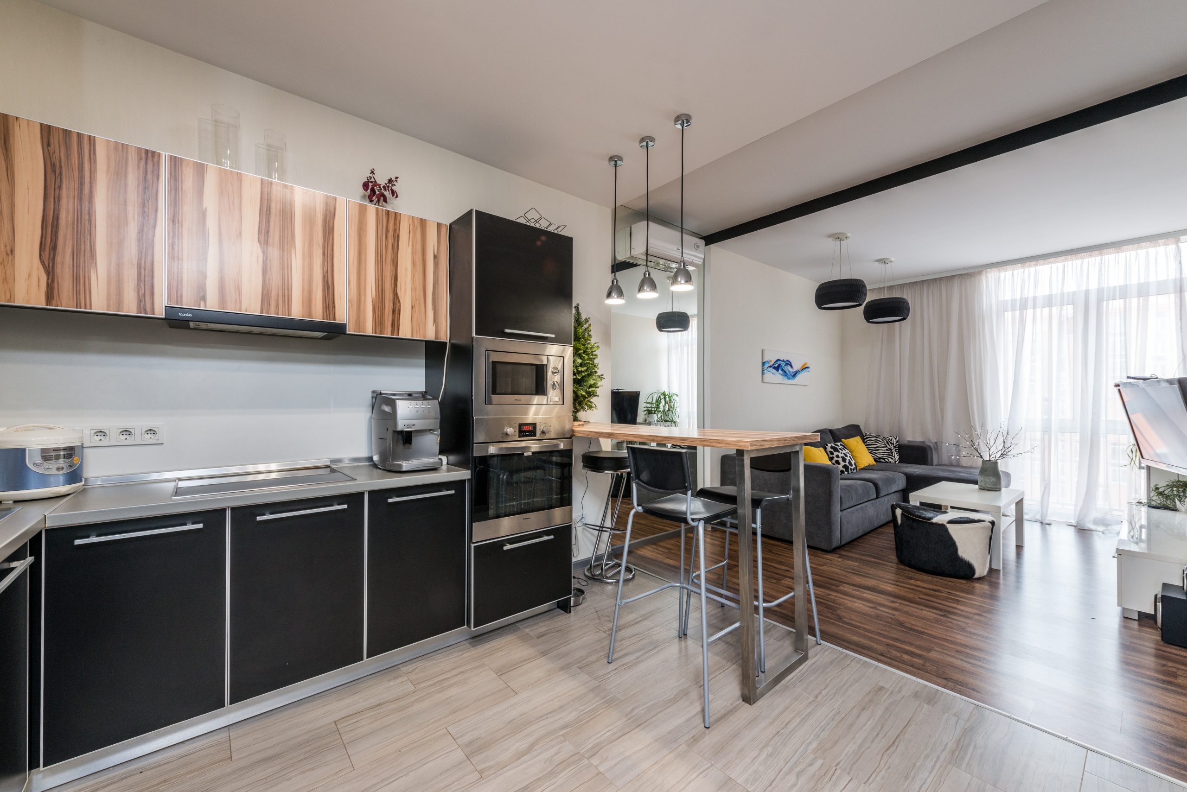
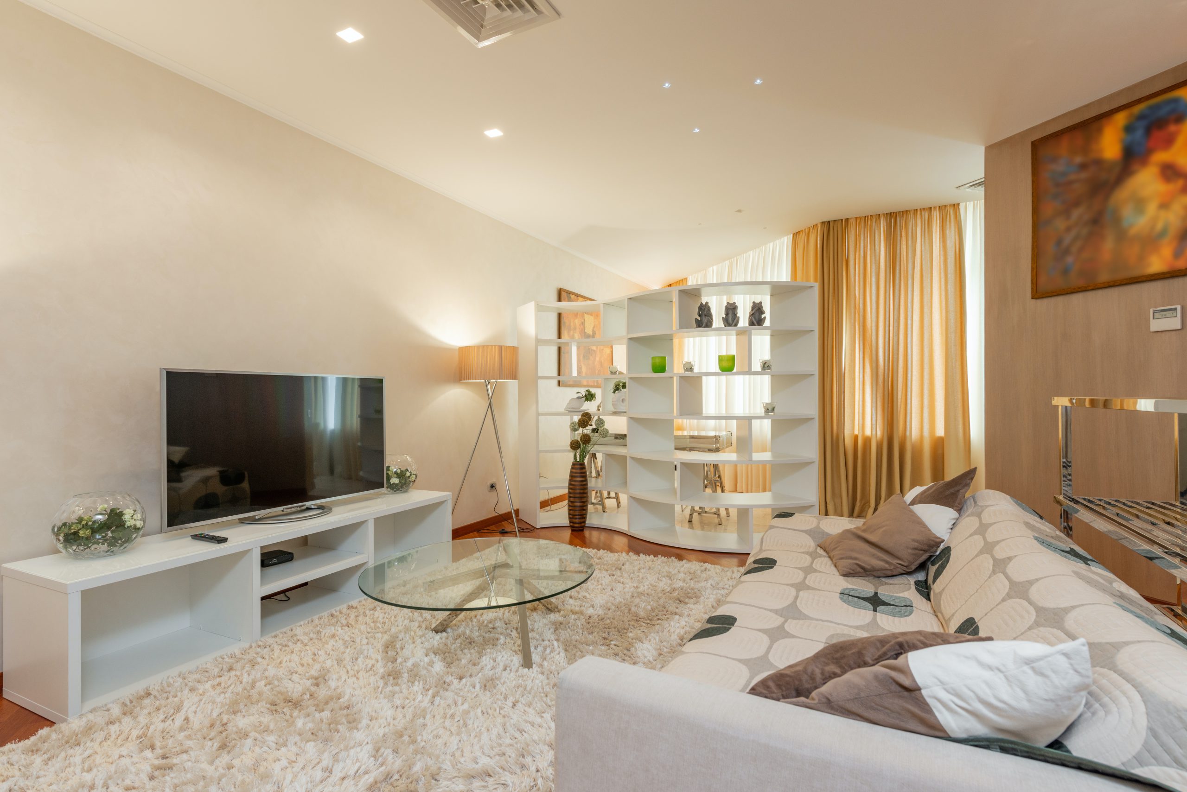
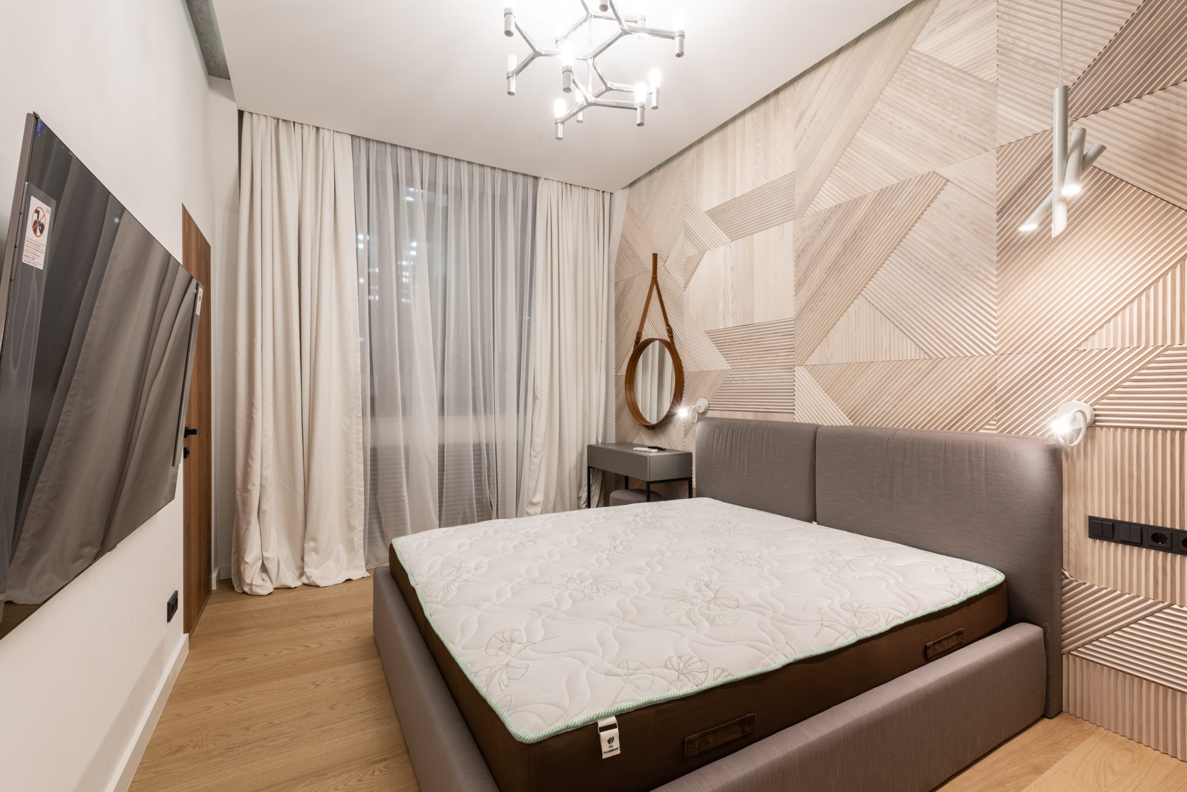
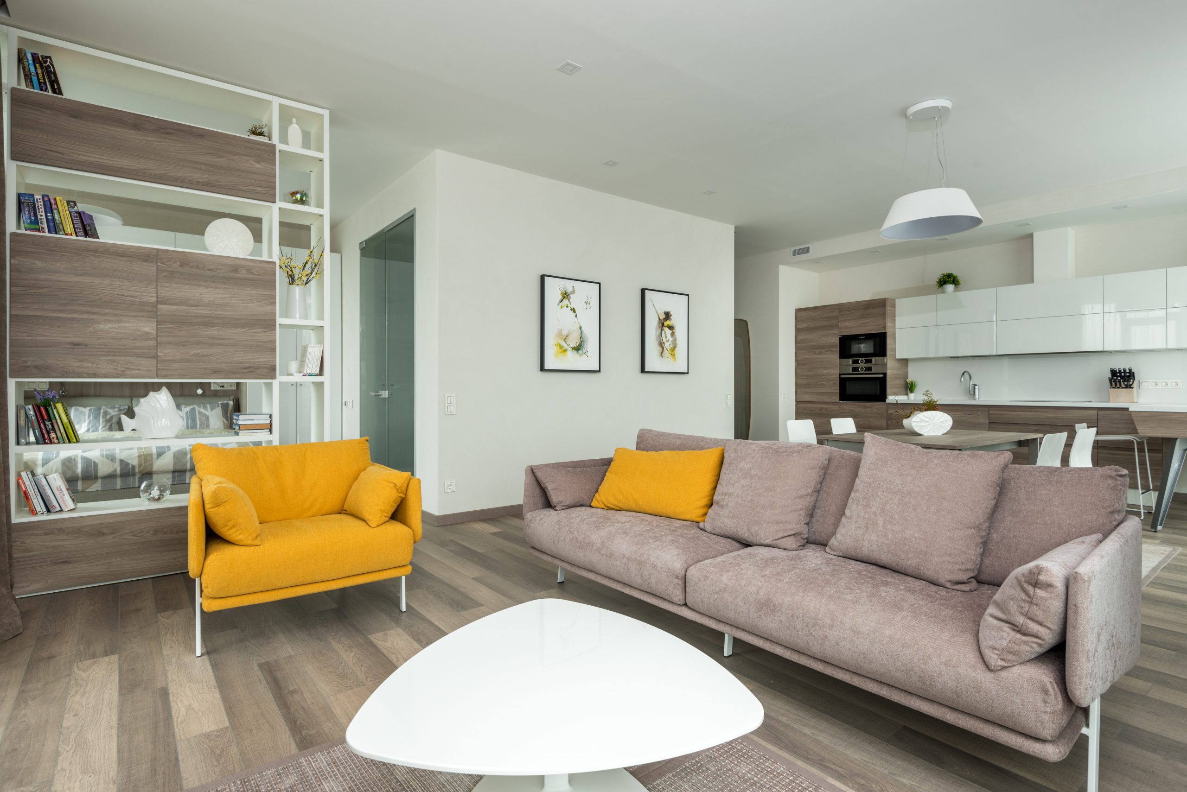

Rent starting at $1,200
27 Available
600 sqft
1 Bed
1 Bathroom
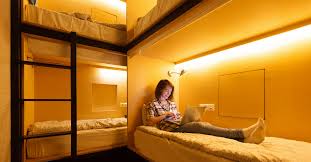
Rent starting at $1,150
None Available
875 sqft
1 Bed
2 Bathroom
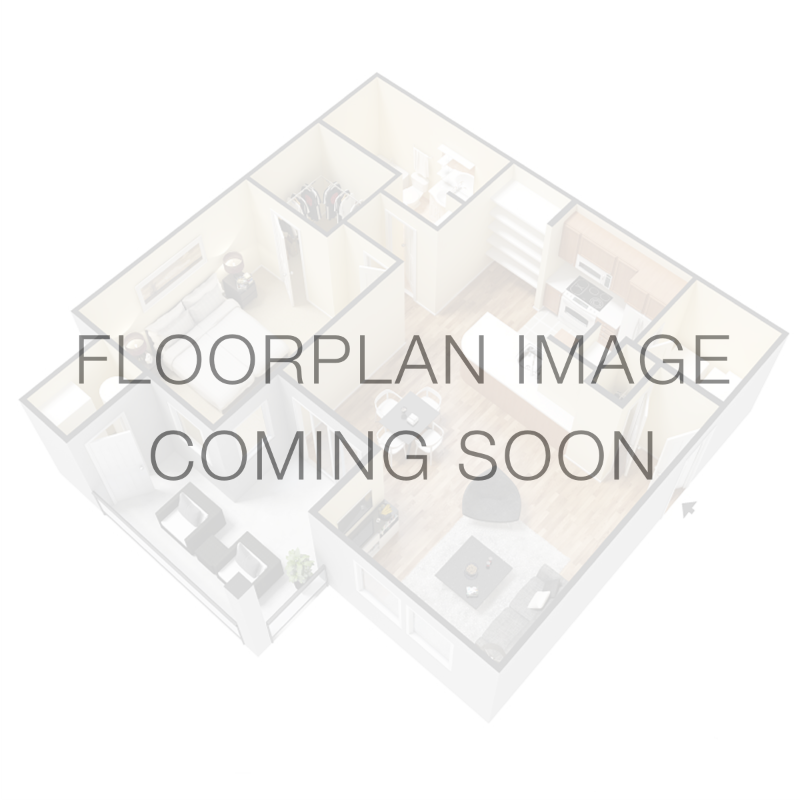
Rent starting at $900
1 Available
750 sqft
1 Bed
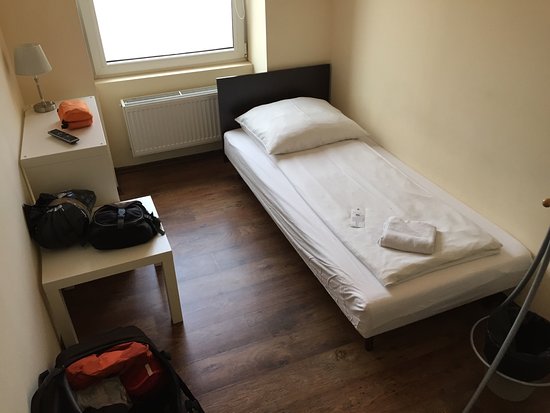
Rent starting at $1,400
38 Available
780 sqft
2 Bed
1 Bathroom

Rent starting at $1,600
62 Available
950 sqft
2 Bed
2 Bathroom

Rent starting at $1,800
51 Available
1200 sqft
2 Bed
2 Bathroom

Rent starting at $3,000
3 Available
1980 sqft
3 Bed
2.5 Bathroom
The luxurious and exquisite design harmonious with the surrounding architecture provide the best living.
The landscape infrastructures of streets are arranged in harmony with the common amenities for residents.
The customer service center is ready to serve 24/7, support the residents to provide information
Advanced security system with modern equipment, professional 24/7 security staff.
Each urban area of Rehomes is built on the basis of “A place that living is in harmony”
Family members, as well as building the sense of affection for the neighbors.
ODIO Studios,
PO Box 4535
San Francisco, CA
email@domain.com
+(123) 443-769-456
© 2023 Immenso Tech Pvt Ltd.